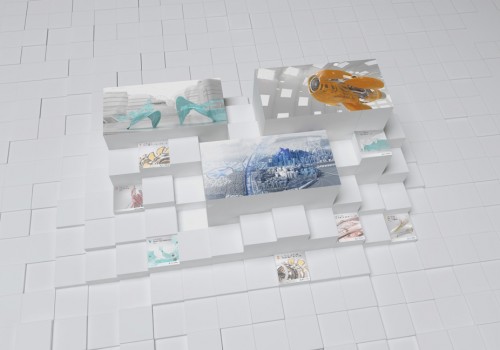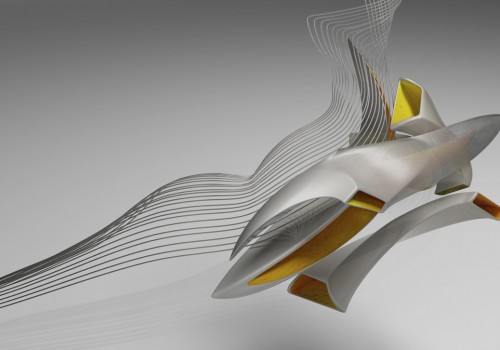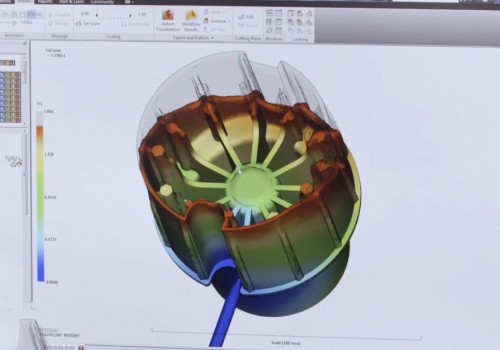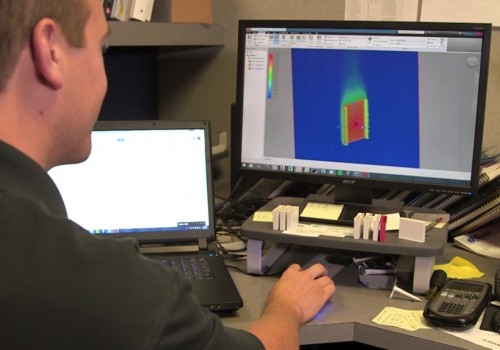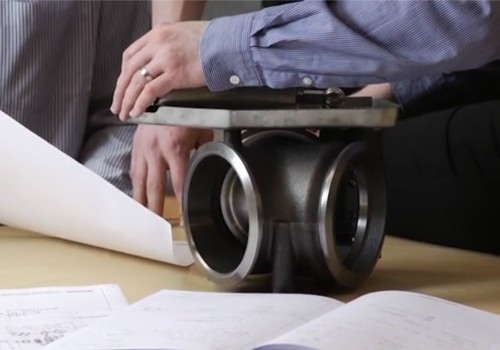Autodesk CFD provides a fast, accurate, and flexible solution to test the fluid flow and thermal performance of your design
Accurately predict behavior, optimize and validate designs with a wide range of simulation capabilities before manufacturing
Tell Us About Your Project:
Autodesk CFD software provides fast, accurate, and flexible fluid flow and thermal simulation tools to help predict product performance, optimize designs, and validate product behavior before manufacturing—minimizing reliance on costly physical prototypes and helping you get innovative products to market faster.
Autodesk CFD enables users to easily explore and compare design alternatives and better understand the implications of design choices using an innovative Design Study Environment and automation tools. Autodesk CFD supports direct data exchange with most CAD software tools, including Autodesk® Inventor® software, Autodesk® Revit® software, PTC Creo®, Siemens NX, and SolidWorks®.
Autodesk CFD provides a complete offering of capabilities, including thermal prototyping, architectural and MEP tools, and flexible cloud solving options:
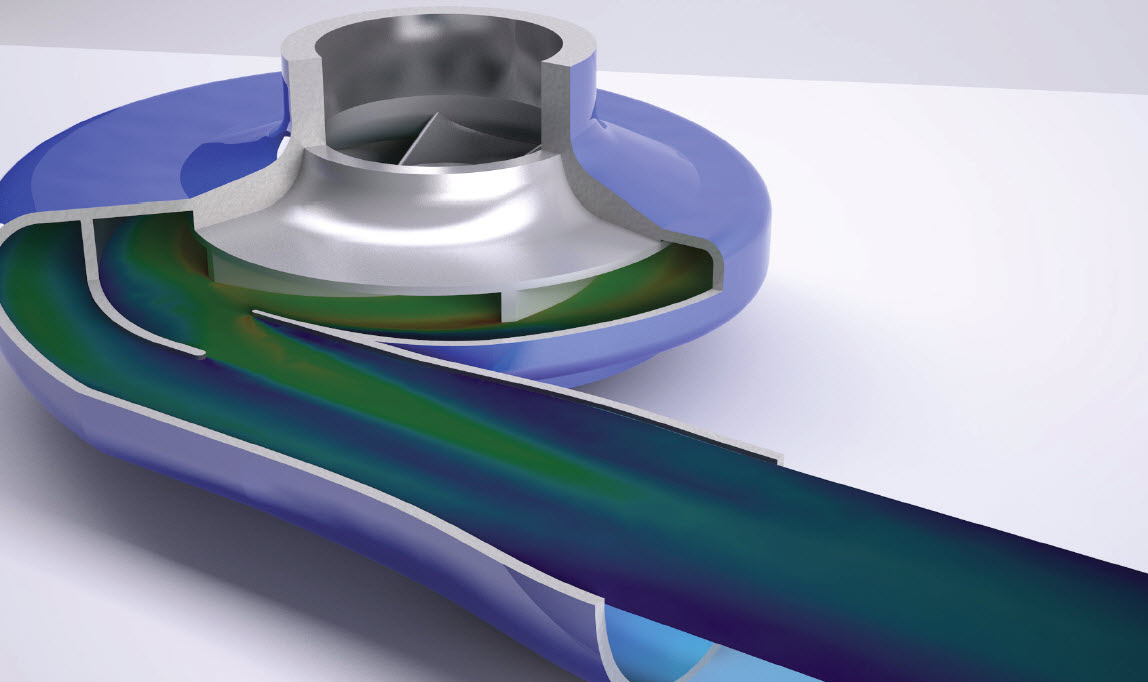
Design Study Environment
Study design iterations within an intuitive workflow. Drive innovation by providing product teams with data to make informed design decisions. Use the Design Study Environment for all stages of your design simulation process. You can manually set up individual models directly in the Design Study Environment or on multiple models with the CAD-embedded tools and automation tools. To study the effects of varying operating conditions or geometry changes, clone your simulation models, and run your scenarios sequentially or at the same time. View and compare results from your simulations both visually and numerically, and share your findings with your team with a Design Study Summary Report.
Autodesk SimStudio Tools
Quickly modify, simplify, repair, and idealize your geometry for higher-quality simulation models. Autodesk® SimStudio Tools software reads in multiple CAD file formats so you can quickly simplify assemblies, eliminate unnecessary detail, perform basic repair, or make design changes —making it faster to explore various design ideas. SimStudio Tools is a direct modeler that enables you to freely work on geometry with simple defeaturing, move, combine, edit, push, and pull commands. It acts as a companion to Autodesk CFD and your CAD system, helping you take an existing model and get it ready for simulation. Create solid and surface bodies, quickly simplify or remove small parts, create custom fluid volumes, detect and eliminate interferences, and more without affecting your original CAD model. Once your model is ready you can either push it straight into Autodesk CFD or save a neutral file for any other work you may want to do with it.
Flexible cloud solving options
Autodesk CFD allows you to work locally while you solve in the cloud. Flexible solving options help you to simulate based on your needs. Test the setup of an analysis, and use your local resources to iterate and optimize your setup. To kick off a longer, more computationally intensive simulation, use the power of the cloud and free up your local resources for other tasks.
CAD connection
Link your CAD system to Autodesk CFD analysis software to create associative fluid flow and thermal simulations. Autodesk CFD connects to virtually any CAD system, enabling you to create fluid flow and thermal simulations of your designs. If you don’t have a 3D CAD system, use SimStudio Tools for geometry creation and model editing and simplification.
Automation scripting
Improve your design process—use the flexible Autodesk CFD application programming interface (API) to automate and customize a wide variety of tasks. Automate repetitive tasks normally performed in the user interface. Create custom tasks and custom results quantities. Output results in customized or specialized formats.
Intelligent automatic mesh sizing
Use geometry and solution-based meshing automation. Meshing technology helps you quickly and efficiently prepare geometry for accurate and repeatable results with automatic mesh sizing, geometry diagnostics, manual control options over local sizes and refinement regions, and solution-based adaptive sizing.

High-quality visualization
Combine analysis results from Autodesk CFD with dedicated visualization tools to create photo-realistic renderings. Gain interoperability with Autodesk® Showcase® and Autodesk® 3ds Max®..
Autodesk CFD Industry application
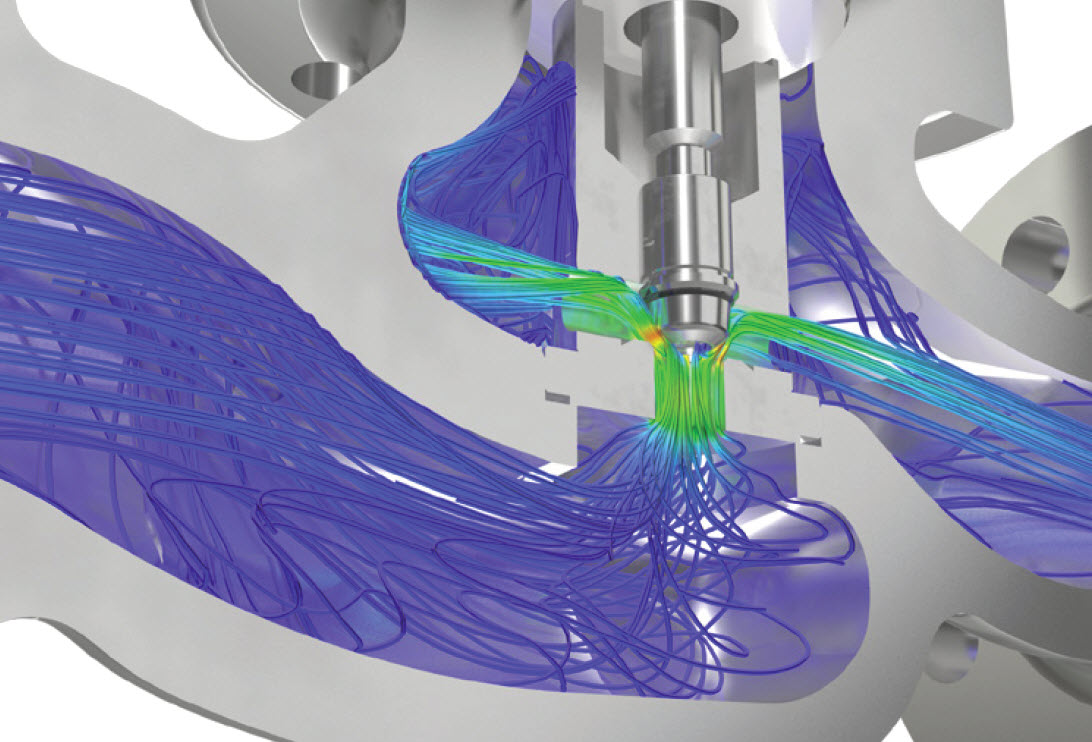
Industrial flow control
Autodesk CFD can help manufacturers of flow control devices like valves, regulators, turbines, and compressors to simulate the fluid flow through a 3D CAD model. The intuitive interface works directly with your Inventor or other 3D CAD models.
Advanced physics available in Autodesk CFD help you solve tough design challenges. Tackle compressibility problems such as supersonic flow, water hammer, or even cavitation. Fluid mixing, particle tracking, mechanical erosion, and the interaction of moving solids are some of the capabilities that our customers utilize to gain insight and improve product performance and longevity.
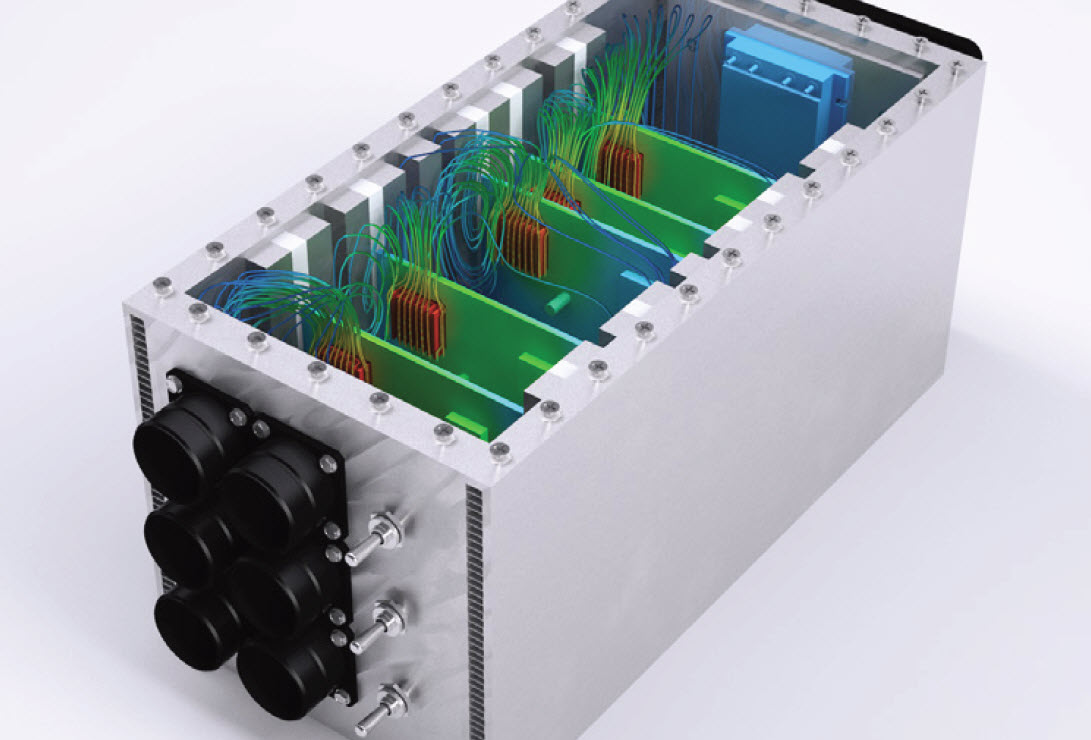
Electronics cooling
Use Autodesk CFD to test the thermal performance of your electronics designs. Tackle challenges such as optimum locations of heat sinks and heat pipes, thermal management, and transient effects.
Autodesk CFD contains material devices and idealizations integral to simulating e-cooling effectively. Devices in Autodesk CFD include heat sink, compact thermal, LED, thermal interface material, fan, PCB, and thermoelectric cooler models.
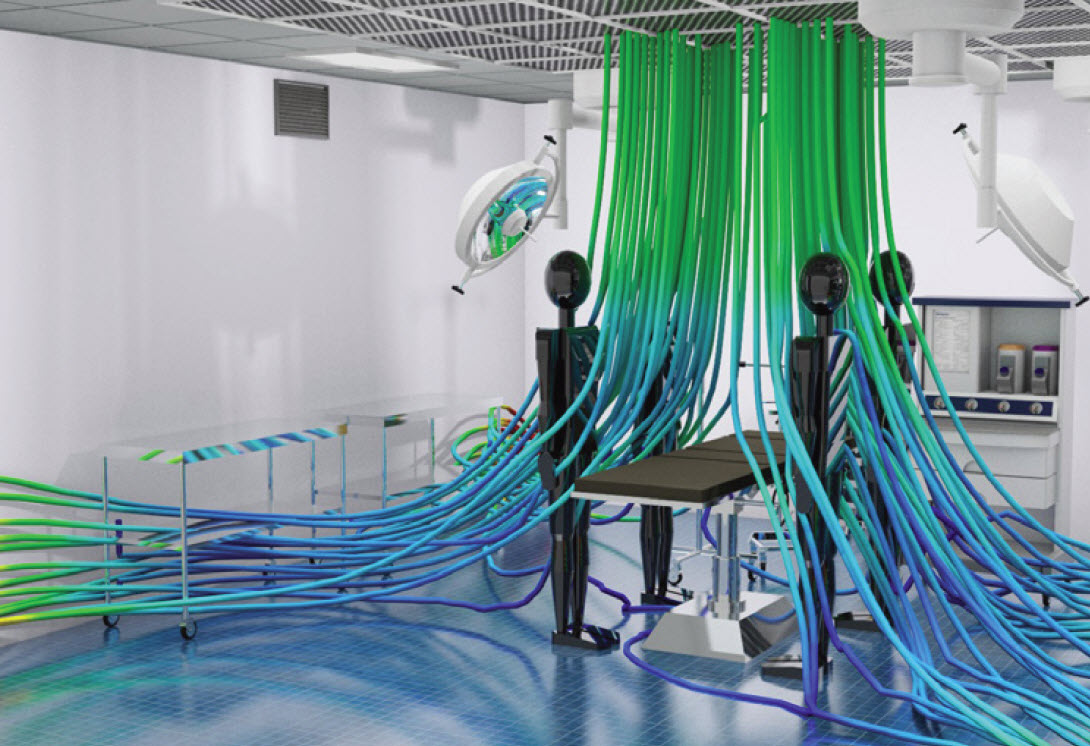
Architectural and mechanical, electrical, and plumbing
Architects and mechanical, electrical, and plumbing (MEP) professionals can take advantage of Autodesk CFD to understand airflow and thermal behavior in the built environment.
Effects like solar radiation, thermal comfort, air quality, and energy usage by air conditioning units are typically studied to create optimal interior or exterior design spaces.
Learn more or purchase:
Access a D3 specialist who can provide product expertise, a deep understanding of your industry, and value that extends beyond your software. To license Autodesk CFD software or subscribe to an Autodesk Industry Collection, contact D3 using the form at the bottom of this page, or call 877-731-7171. If you have questions regarding the software you already own, please contact D3's CAD support.
D3 Software Training:
As an accomplished Autodesk Authorized Reseller and Training Center, D3 offers professional public and private CAD training courses and learning plans to get you up-to-speed on your Autodesk software. Our world-class trainers know how to help your team get the most out of the applications they use and will take the time get to know how your company works to provide maximum benefit to your employees.
Additional Resources
Article
Featured Products
Featured Products
